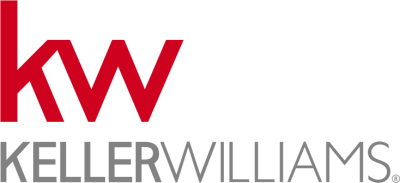





































1/38
Courtesy of:
Bramlett Partners, (512) 850-5717, Kristen Balke
によって提供されるローカル不動産サービス:
Keller Williams Lake Travis
概要
費用はいくらですか
近所
類似の家
19 Lost Meadow Trail, The Hills, TX 78738
19 Lost Meadow Trail, The Hills, TX 78738
ケラーウィリアムズリアルティインクが提供する見積もり
プロパティの説明
Discover this classic residence, beautifully landscaped and shaded by mature oak trees, in the gated resort community of The Hills of Lakeway, nestled in Texas Hill Country.
Upon entering, you are welcomed by a grand foyer that leads to a spacious dining room, perfect for gatherings, adorned with custom wall treatments and elegant lighting that create a warm ambiance. A dedicated office with French doors, located across from the dining room, offers a private workspace for added convenience. The open, seamless plan connects the living room to the kitchen, where a striking 2-story stone fireplace and floor-to-ceiling windows fill the room with light, and is ideal for entertaining and everyday living. The kitchen is a culinary delight, featuring a gas cooktop, maple wood cabinets, granite countertops, and stainless appliances. Luxurious details throughout the home, including 7” European Oak hardwood floors, window seats, chair rail and crown molding, add an elegant touch. The primary suite, conveniently located on the first floor, serves as a serene retreat and includes a flex room ideal for a nursery or gym. The primary bath offers a spa-like experience with a soaking tub and a walk-in shower. Upstairs, you’ll find additional spacious bedrooms and baths, along with a dedicated media/game room, perfect for entertainment. Step outside to an impressive outdoor living space featuring a covered back patio overlooking a heated pool and hot tub accompanied by a large waterfall, an ideal setting for relaxing and entertaining. The main garage features a Tesla charger and the golf cart garage allows easy access to the nearby course.
Residents enjoy a wealth of resort-style amenities, including golf, tennis, fitness, swimming, dining, and a variety of social events. The community is secured by a 24-hour manned gate, ensuring exclusivity and peace of mind. Located within the highly regarded Lake Travis ISD, this home is the perfect blend of luxury and community living.
Upon entering, you are welcomed by a grand foyer that leads to a spacious dining room, perfect for gatherings, adorned with custom wall treatments and elegant lighting that create a warm ambiance. A dedicated office with French doors, located across from the dining room, offers a private workspace for added convenience. The open, seamless plan connects the living room to the kitchen, where a striking 2-story stone fireplace and floor-to-ceiling windows fill the room with light, and is ideal for entertaining and everyday living. The kitchen is a culinary delight, featuring a gas cooktop, maple wood cabinets, granite countertops, and stainless appliances. Luxurious details throughout the home, including 7” European Oak hardwood floors, window seats, chair rail and crown molding, add an elegant touch. The primary suite, conveniently located on the first floor, serves as a serene retreat and includes a flex room ideal for a nursery or gym. The primary bath offers a spa-like experience with a soaking tub and a walk-in shower. Upstairs, you’ll find additional spacious bedrooms and baths, along with a dedicated media/game room, perfect for entertainment. Step outside to an impressive outdoor living space featuring a covered back patio overlooking a heated pool and hot tub accompanied by a large waterfall, an ideal setting for relaxing and entertaining. The main garage features a Tesla charger and the golf cart garage allows easy access to the nearby course.
Residents enjoy a wealth of resort-style amenities, including golf, tennis, fitness, swimming, dining, and a variety of social events. The community is secured by a 24-hour manned gate, ensuring exclusivity and peace of mind. Located within the highly regarded Lake Travis ISD, this home is the perfect blend of luxury and community living.
物件詳細
概要
物件タイプ
Single Family Residence
物件サイズ
築年
1997
サイト滞在日数
147日間
空調
Central Air, Ceiling Fan(s), Electric, Multi Units, Central
パーキング
5 駐車スペース
HOA料金
活動履歴
表示モード
保存
株式
データ提供:ケラー・ウィリアムズ・リアルティ
今後のオープンハウス
現在、この施設のオープンハウスは予定されていません。 心配しないでください-いつでもツアーをスケジュールするか、エージェントから追加のサポートを受けることができます。
推定月々の支払い
購入価格:
$1,200,000
元本+利息
固定資産税
住宅保険
HOA /コンドミニアム料金
住宅ローン保険
月賦
この計算機は単なる見積もりです。 完全かつ正確な評価については、ケラーウィリアムズに連絡してください。
価格と税金の歴史
日付
出来事
価格
2024/10/31
上場
年
固定資産税
評価額
評価額は、土地と追加の組み合わせです。
2022
(+42.51% )
土地 350,000 +
追加要素 639,789
2021
(+38.45% )
土地 100,000 +
追加要素 604,660
2020
(-28.39% )
土地 100,000 +
追加要素 604,660
2019
(+4.09% )
土地 100,000 +
追加要素 418,533
2017
土地 80,000 +
追加要素 413,550
表示されるプロパティ履歴データは、該当するプロパティが所在する地域の管轄区域からの公開記録および/またはMLSフィードから取得されます。 kw.com は、すべての公的記録とMLSデータが正確でエラーがないことを保証することはできないため、利用可能な最新の情報を入手するには、エージェントに直接連絡することが重要です。
探る The Hills Of Lakeway
市場スナップショット
近隣の学校
現在表示するデータはありません。
該当なし
等級
学生と教師の比率:
現在表示するデータはありません。
現在表示するデータはありません。
該当なし
等級
学生と教師の比率:
現在表示するデータはありません。
免責事項:この情報はによって提供されます
Precisely
変更される可能性があります。
該当する学区をご確認ください。
トランジット&通勤
The Hills Of Lakewayからの推定通勤時間
車依存
歩き やすい
非常に歩きやすい
同様のプロパティ
この現在のリスティングと同様の特徴、属性、価格を持つ物件
注目のプロパティ























































